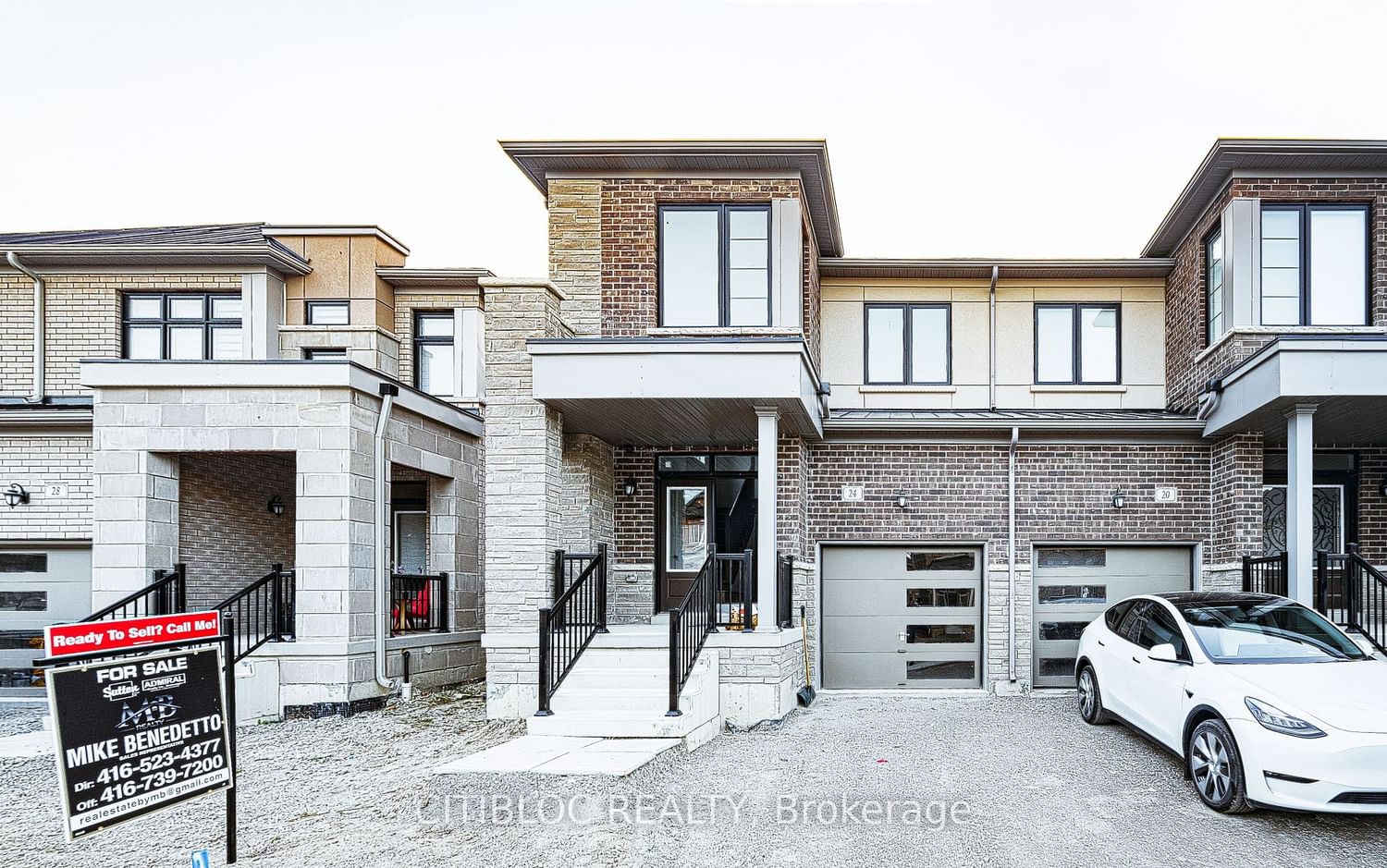$949,999
$***,***
3-Bed
3-Bath
Listed on 11/22/23
Listed by CITIBLOC REALTY
FRESHLY PAINTED & REFRESHED! In this Year old new home! Top Reasons You Will Love This Home. Beautiful Curb Appeal With Contempo Design Brick and Stone. 25' Semi With 1,766 SQ.FT Of Amazing Modern Open Concept Layout. Gorgeous Hardwood Floors On The Main. 12x24 Porcelain Tiles. 9' Ceiling On Main. Oversized Custom Kitchen Cabinets With Breakfast Bar. Upgraded Interior Trim And Doors. Spacious Bedrooms Throughout And Large Primary With Ensuite. Great Locations Close To Schools, Shopping, Restaurants, Grocery, Transit, All Amenities.
Fridge, Stove, Dishwasher, Washer, Dryer, Light Fixtures
To view this property's sale price history please sign in or register
| List Date | List Price | Last Status | Sold Date | Sold Price | Days on Market |
|---|---|---|---|---|---|
| XXX | XXX | XXX | XXX | XXX | XXX |
N7318070
Semi-Detached, 2-Storey
7
3
3
1
Attached
2
Central Air
Unfinished
Y
Brick, Stone
Forced Air
N
$5,200.00 (2022)
106.63x25.10 (Feet)
